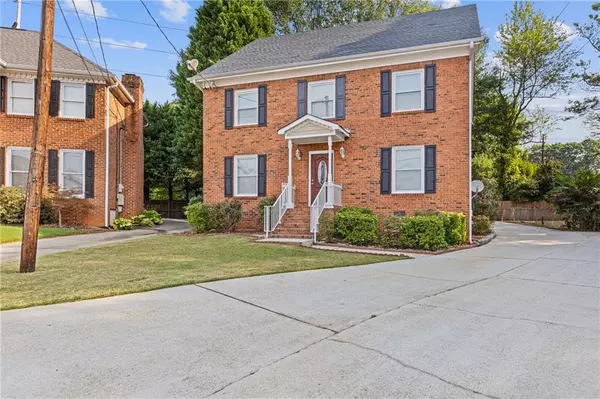4 Beds
2.5 Baths
3,020 SqFt
4 Beds
2.5 Baths
3,020 SqFt
Key Details
Property Type Single Family Home
Sub Type Single Family Residence
Listing Status Active
Purchase Type For Sale
Square Footage 3,020 sqft
Price per Sqft $165
Subdivision Henderson Walk
MLS Listing ID 7464299
Style Traditional
Bedrooms 4
Full Baths 2
Half Baths 1
Construction Status Resale
HOA Y/N No
Originating Board First Multiple Listing Service
Year Built 1984
Annual Tax Amount $2,977
Tax Year 2023
Lot Size 8,712 Sqft
Acres 0.2
Property Description
JUST INSTALLED, BRAND-NEW 2 AC UNITS, FURNACES, AND COILS - A $15K INVESTMENT—PROVIDE PEACE OF MIND FOR THE NEXT DECADE WITH NO MAINTENANCE NEEDED. RECENT UPDATES INCLUDE BRAND-NEW CARPETING ON THE 2ND AND 3RD FLOORS AND A BEAUTIFULLY RENOVATED KITCHEN. WITH GRANITE COUNTERTOPS, STAINLESS STEEL APPLIANCES, AND A MODERN, TIMELESS DESIGN, THE KITCHEN IS A CHEF'S DREAM.
STEP OUTSIDE TO YOUR PRIVATE FENCED BACKYARD COMPLETE WITH A CHARMING VEGETABLE GARDEN SURROUNDED BY A DURABLE METAL FENCE. A SEPARATE 2-CAR, 4-SIDES BRICK GARAGE PROVIDES ADDITIONAL CONVENIENCE AND CURB APPEAL.
THE HOME IS IDEALLY SITUATED NEAR I-285, I-85, SHOPPINGS, DININGS, MARTA, LIBRARIES, AND PLACES OF WORSHIP. EVEN BETTER, NO HOA OR RENTAL RESTRICTIONS MAKE THIS PROPERTY PERFECT FOR HOMEOWNERS AND INVESTORS ALIKE. THIS HOME HAS IT ALL—STYLE, COMFORT, AND LOCATION. DON'T WAIT—SCHEDULE YOUR TOUR TODAY AND SAY “WELCOME HOME!”
Location
State GA
County Dekalb
Lake Name None
Rooms
Bedroom Description Other
Other Rooms None
Basement Crawl Space
Dining Room Separate Dining Room
Interior
Interior Features Entrance Foyer, High Ceilings 9 ft Main, Tray Ceiling(s)
Heating Central, Forced Air
Cooling Ceiling Fan(s), Central Air
Flooring Carpet, Ceramic Tile, Laminate
Fireplaces Number 1
Fireplaces Type Factory Built, Family Room
Window Features Aluminum Frames
Appliance Dishwasher, Disposal, Gas Oven, Gas Range, Range Hood
Laundry In Kitchen, Laundry Closet
Exterior
Exterior Feature Courtyard, Garden, Private Entrance, Private Yard
Parking Features Detached, Driveway, Garage, Garage Door Opener
Garage Spaces 1.0
Fence Back Yard, Wood
Pool None
Community Features None
Utilities Available Cable Available, Electricity Available, Natural Gas Available
Waterfront Description None
View City
Roof Type Shingle
Street Surface Concrete
Accessibility None
Handicap Access None
Porch Front Porch, Patio
Total Parking Spaces 2
Private Pool false
Building
Lot Description Back Yard, Cul-De-Sac, Level
Story Three Or More
Foundation Brick/Mortar
Sewer Public Sewer
Water Public
Architectural Style Traditional
Level or Stories Three Or More
Structure Type Brick 4 Sides
New Construction No
Construction Status Resale
Schools
Elementary Schools Evansdale
Middle Schools Henderson - Dekalb
High Schools Lakeside - Dekalb
Others
Senior Community no
Restrictions false
Tax ID 18 286 02 220
Special Listing Condition None

"My job is to find and attract mastery-based agents to the office, protect the culture, and make sure everyone is happy! "






