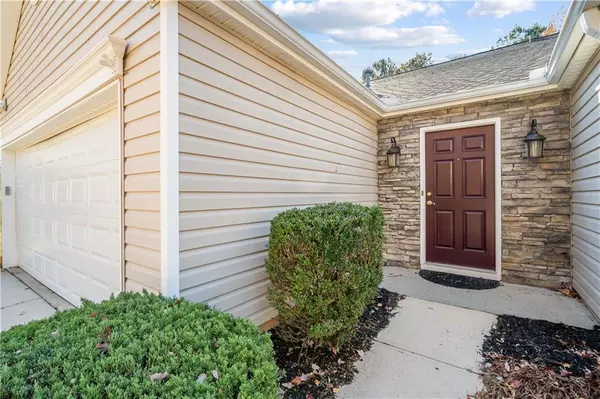$395,000
$400,000
1.3%For more information regarding the value of a property, please contact us for a free consultation.
3 Beds
2 Baths
2,318 SqFt
SOLD DATE : 03/01/2024
Key Details
Sold Price $395,000
Property Type Single Family Home
Sub Type Single Family Residence
Listing Status Sold
Purchase Type For Sale
Square Footage 2,318 sqft
Price per Sqft $170
Subdivision Hurt Bridge Park
MLS Listing ID 7304006
Sold Date 03/01/24
Style Ranch,Traditional
Bedrooms 3
Full Baths 2
Construction Status Resale
HOA Fees $330
HOA Y/N Yes
Originating Board First Multiple Listing Service
Year Built 2004
Annual Tax Amount $545
Tax Year 2022
Lot Size 0.720 Acres
Acres 0.72
Property Description
Welcome to your dream ranch-style home! This spacious and meticulously maintained 3-bedroom, 2-bathroom residence offers the perfect blend of comfort, style, and functionality. Nestled in a tranquil neighborhood, this home is an oasis of relaxation while still being conveniently located near all amenities.
Upon entering, you are greeted by an open-concept living space that seamlessly connects the living room, dining area, and kitchen. The abundant natural light streaming through large windows creates an inviting and warm ambiance. The living room is perfect for entertaining or cozying up with loved ones around the fireplace on chilly evenings.
The well-appointed kitchen features appliances, ample counter space, and a convenient breakfast area, making it a culinary haven for both novice cooks and seasoned chefs alike.
The three bedrooms are generously sized, offering plenty of room for personalization. The master suite is a retreat in itself, boasting a private ensuite bathroom and a walk-in closet. The two additional bedrooms are versatile and can be used as guest rooms, home offices, or a hobby space, catering to the diverse needs of any homeowner.
Additional features of this home include a two-car garage, a laundry room for added convenience, and ample storage throughout. With its single-story layout, this ranch-style home offers accessibility and ease of living for individuals of all ages.
Conveniently located near schools, shopping centers, and parks, this home provides a perfect balance between peaceful suburban living and easy access to urban amenities. Don't miss the opportunity to make this stunning 3-bedroom, 2-bathroom ranch home yours – it's a haven where comfort and style come together seamlessly. Schedule a showing today and envision the lifestyle that awaits you!
Location
State GA
County Forsyth
Lake Name None
Rooms
Bedroom Description Master on Main,Oversized Master,Split Bedroom Plan
Other Rooms None
Basement None
Main Level Bedrooms 3
Dining Room Separate Dining Room
Interior
Interior Features Cathedral Ceiling(s), Disappearing Attic Stairs, Double Vanity, Entrance Foyer, High Speed Internet, Vaulted Ceiling(s), Walk-In Closet(s)
Heating Central, Natural Gas
Cooling Ceiling Fan(s), Central Air, Electric
Flooring Carpet, Ceramic Tile, Hardwood
Fireplaces Number 1
Fireplaces Type Factory Built, Gas Log, Gas Starter, Living Room
Window Features Double Pane Windows,Insulated Windows
Appliance Dishwasher, Gas Cooktop, Gas Oven, Gas Range, Gas Water Heater, Microwave, Range Hood, Refrigerator
Laundry Laundry Room, Main Level
Exterior
Exterior Feature Garden, Private Front Entry, Private Rear Entry, Private Yard
Parking Features Garage, Garage Door Opener, Kitchen Level, Level Driveway
Garage Spaces 2.0
Fence None
Pool None
Community Features Homeowners Assoc, Near Schools, Near Shopping, Playground
Utilities Available Cable Available, Electricity Available, Natural Gas Available, Phone Available, Underground Utilities, Water Available
Waterfront Description None
View Trees/Woods, Other
Roof Type Composition,Ridge Vents,Shingle
Street Surface Asphalt
Accessibility None
Handicap Access None
Porch Patio
Private Pool false
Building
Lot Description Front Yard, Landscaped, Level, Private
Story One
Foundation Slab
Sewer Septic Tank
Water Public
Architectural Style Ranch, Traditional
Level or Stories One
Structure Type Cement Siding,Fiber Cement
New Construction No
Construction Status Resale
Schools
Elementary Schools Sawnee
Middle Schools Liberty - Forsyth
High Schools West Forsyth
Others
Senior Community no
Restrictions true
Tax ID 052 056
Special Listing Condition None
Read Less Info
Want to know what your home might be worth? Contact us for a FREE valuation!

Our team is ready to help you sell your home for the highest possible price ASAP

Bought with Your Home Sold Guaranteed Realty, LLC.
"My job is to find and attract mastery-based agents to the office, protect the culture, and make sure everyone is happy! "






