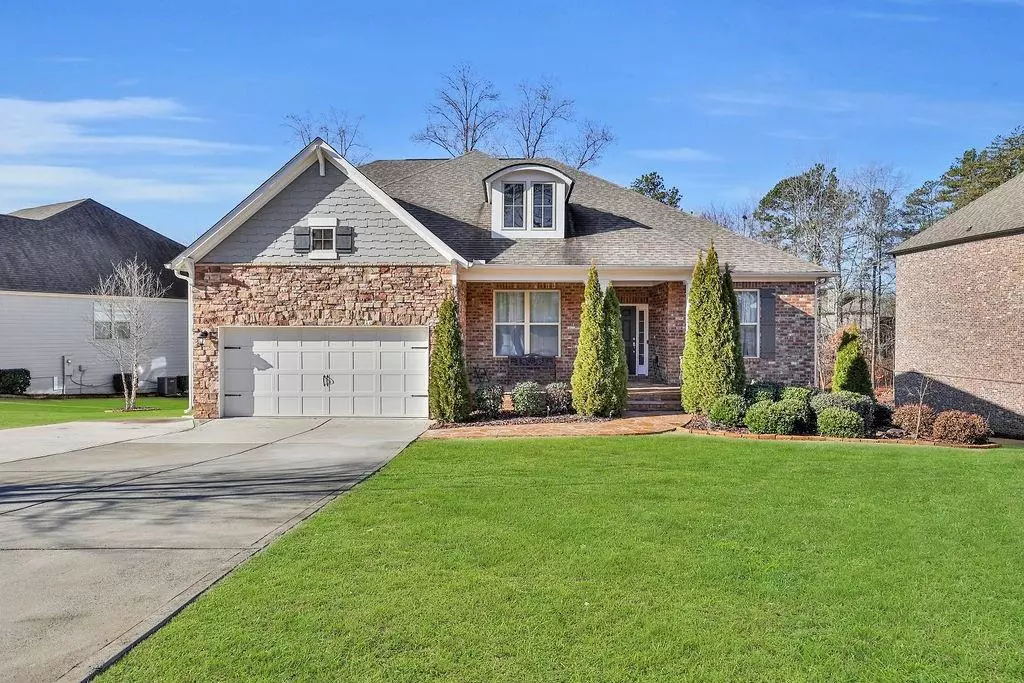$600,000
$590,000
1.7%For more information regarding the value of a property, please contact us for a free consultation.
4 Beds
3.5 Baths
3,018 SqFt
SOLD DATE : 03/12/2024
Key Details
Sold Price $600,000
Property Type Single Family Home
Sub Type Single Family Residence
Listing Status Sold
Purchase Type For Sale
Square Footage 3,018 sqft
Price per Sqft $198
Subdivision Kensington Trace
MLS Listing ID 7332330
Sold Date 03/12/24
Style Ranch
Bedrooms 4
Full Baths 3
Half Baths 1
Construction Status Resale
HOA Fees $900
HOA Y/N Yes
Originating Board First Multiple Listing Service
Year Built 2017
Annual Tax Amount $7,545
Tax Year 2023
Lot Size 0.440 Acres
Acres 0.44
Property Description
This large modern Ranch with a Full Daylight Basement is an energy-efficient 4-bed, 4-bath home featuring a 2-car garage. Ideally situated near parks, Top Winning Gwinnett Schools Cluster: Millcreek High, Osborne Middle and Duncan Creek Elementary schools, Mall of Georgia, Mulberry Park, Chateau Elan Winery & Resort and I-85, this property offers convenience and accessibility.
The interior boasts wood floors, a gourmet kitchen with granite countertops, a second-floor ensuite, and a spacious owner's suite.
The open floor plan seamlessly connects the living room, dining area, and chef's dream kitchen with top-of-the-line appliances. A dedicated office space is ready for remote work. The property's multigenerational floorplan includes a private and sizable ensuite on the upper floor. Manicured landscaping with sprinklers enhances the curb appeal, and a great deck off the living room and kitchen provides a perfect spot to relax and enjoy the sunset or morning coffees.
The laundry room is spacious, connecting to the main bedroom closet and providing accessibility throughout the house. The property features a full daylight, stubbed unfinished basement with interior and exterior access, offering ample natural light. This presents an excellent opportunity for a personalized dream retreat project. The well-maintained neighborhood offers amenities like a pool and two tennis courts, and it is close to various green spaces and parks, including Williams Mill Greenspace, Ivy Greenway, White's Mill Park Trail, Braselton Mulberry River Walk, and Little Mulberry Park.
With easy access to schools, shopping, and highways, seize the opportunity to make this exquisite house your new home. Schedule a showing today
Location
State GA
County Gwinnett
Lake Name None
Rooms
Bedroom Description In-Law Floorplan,Master on Main,Sitting Room
Other Rooms None
Basement Bath/Stubbed, Daylight, Exterior Entry, Full, Interior Entry, Walk-Out Access
Main Level Bedrooms 3
Dining Room Open Concept, Seats 12+
Interior
Interior Features Bookcases, Crown Molding, Double Vanity, Entrance Foyer, High Ceilings 10 ft Main, High Ceilings 10 ft Upper, His and Hers Closets, Low Flow Plumbing Fixtures, Walk-In Closet(s)
Heating Central, Natural Gas, Zoned
Cooling Ceiling Fan(s), Central Air, Electric, Zoned
Flooring Ceramic Tile, Hardwood
Fireplaces Number 1
Fireplaces Type Gas Log
Window Features Double Pane Windows
Appliance Dishwasher, Disposal, Double Oven, Gas Cooktop, Gas Water Heater, Refrigerator
Laundry Common Area, In Hall, Laundry Closet, Main Level
Exterior
Exterior Feature Lighting, Rain Gutters, Rear Stairs, Storage
Parking Features Driveway, Garage, Garage Faces Front, Kitchen Level, Level Driveway
Garage Spaces 2.0
Fence None
Pool None
Community Features Homeowners Assoc, Sidewalks, Street Lights
Utilities Available Cable Available, Electricity Available, Natural Gas Available, Sewer Available, Underground Utilities, Water Available
Waterfront Description None
View Trees/Woods, Other
Roof Type Composition,Shingle
Street Surface Asphalt
Accessibility Central Living Area
Handicap Access Central Living Area
Porch Deck
Private Pool false
Building
Lot Description Back Yard, Creek On Lot, Front Yard, Landscaped, Sprinklers In Front, Sprinklers In Rear
Story Two
Sewer Public Sewer
Water Public
Architectural Style Ranch
Level or Stories Two
Structure Type Brick Front,Cement Siding
New Construction No
Construction Status Resale
Schools
Elementary Schools Duncan Creek
Middle Schools Osborne
High Schools Mill Creek
Others
Senior Community no
Restrictions false
Tax ID R3004 782
Special Listing Condition None
Read Less Info
Want to know what your home might be worth? Contact us for a FREE valuation!

Our team is ready to help you sell your home for the highest possible price ASAP

Bought with Your Home Sold Guaranteed Realty, LLC.
"My job is to find and attract mastery-based agents to the office, protect the culture, and make sure everyone is happy! "






