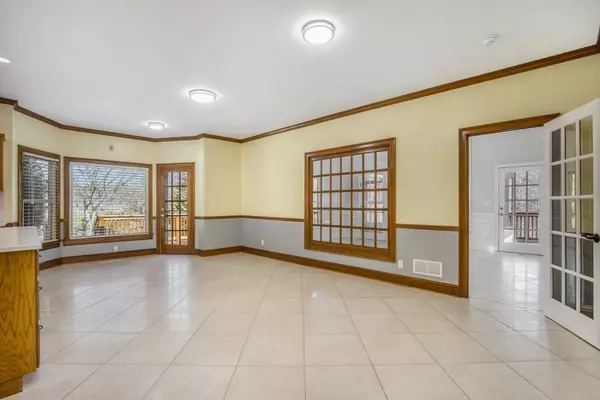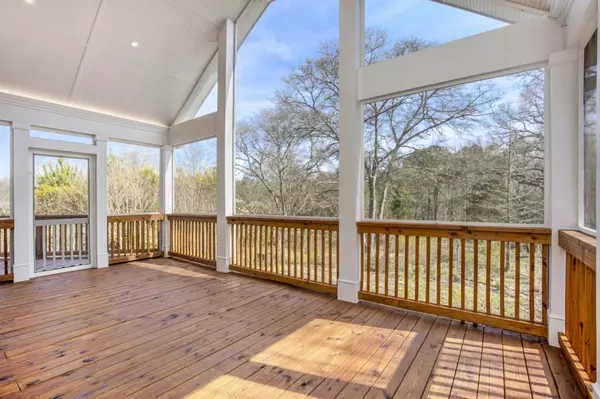$750,000
$790,000
5.1%For more information regarding the value of a property, please contact us for a free consultation.
4 Beds
3.5 Baths
5,198 SqFt
SOLD DATE : 04/25/2024
Key Details
Sold Price $750,000
Property Type Single Family Home
Sub Type Single Family Residence
Listing Status Sold
Purchase Type For Sale
Square Footage 5,198 sqft
Price per Sqft $144
Subdivision Grapevine Estates
MLS Listing ID 7356426
Sold Date 04/25/24
Style Ranch
Bedrooms 4
Full Baths 3
Half Baths 1
Construction Status Resale
HOA Y/N No
Originating Board First Multiple Listing Service
Year Built 1989
Annual Tax Amount $7,438
Tax Year 2022
Lot Size 5.000 Acres
Acres 5.0
Property Description
Imagine coming home every day to your own exquisite 5-acre estate adorned with professionally designed and lovingly maintained gardens with 5000+ square feet of multi-generational living space and all the custom interior design elements of your dreams! This amazing All Brick Family Home really does have plenty of space for everyone! Its Elegant Family Room displays warm hardwood floors, brick fireplace, and plenty of sunlight. You will enjoy delicious meals prepared in your beautiful, spacious Chef's Kitchen with double ovens, large center island, and plenty of storage. You can add "perfect for entertaining" to the already overwhelming pleasure of living in this magnificent home. Another incredible feature of your dream home is a grand sunroom with tons of natural light opening to the impressive screened-in porch which flows on to the rear deck. From here you experience breath-taking views of your amazing, incredibly serene yard with its masterfully designed and lovingly maintained landscape rivaling a botanical garden! The well-planned and well-established grounds are truly a gardener's paradise, providing seasonal beauty all year round. When the day is done, you can retire to the master suite that boasts a luxurious bath with a step-in soaking tub, separate shower, separate vanities, and plenty of space for all your accessories! Your dream for a multi-generational home can be realized with the large, finished terrace level. It features a fireside family room, kitchen, flex space, bedroom, and bath! This additional living space has its own driveway and stepless entry adjacent to an additional spacious detached 2-car garage which also would be perfect for your workshop or extra space to park your toys. It even has a second story for generous storage above. With tons of space on your 5-acre estate, you can be sure to create and enjoy some memorable outdoor adventures. Your family will LOVE this home! TODAY IS THE DAY! Call or text RU4 Homes Team for a private showing! Move Up to Any One of Our Listings, We'll Buy Your Home for CASH!*
Location
State GA
County Walton
Lake Name None
Rooms
Bedroom Description Master on Main
Other Rooms Garage(s), Workshop
Basement Daylight, Driveway Access, Exterior Entry, Finished, Finished Bath, Full
Main Level Bedrooms 3
Dining Room Open Concept, Seats 12+
Interior
Interior Features Beamed Ceilings, Bookcases, Cathedral Ceiling(s), Double Vanity, High Ceilings 9 ft Main, High Ceilings 10 ft Main, High Speed Internet, Tray Ceiling(s), Walk-In Closet(s)
Heating Central, Forced Air, Natural Gas, Zoned
Cooling Ceiling Fan(s), Central Air, Electric
Flooring Ceramic Tile, Hardwood
Fireplaces Number 2
Fireplaces Type Basement, Great Room, Masonry
Window Features Insulated Windows
Appliance Dishwasher, Disposal, Double Oven, Electric Cooktop, Electric Range, Microwave, Refrigerator, Self Cleaning Oven
Laundry Laundry Room, Main Level
Exterior
Exterior Feature None
Parking Features Attached, Driveway, Garage, Garage Door Opener, Garage Faces Side, Parking Pad
Garage Spaces 4.0
Fence Front Yard, Wood
Pool None
Community Features Street Lights
Utilities Available Cable Available, Electricity Available
Waterfront Description None
View Rural
Roof Type Composition,Shingle
Street Surface Paved
Accessibility None
Handicap Access None
Porch Covered, Deck, Front Porch, Patio, Rear Porch, Screened
Private Pool false
Building
Lot Description Back Yard, Front Yard, Landscaped, Level, Private, Wooded
Story One
Foundation Concrete Perimeter
Sewer Septic Tank
Water Public
Architectural Style Ranch
Level or Stories One
Structure Type Brick 4 Sides
New Construction No
Construction Status Resale
Schools
Elementary Schools Walker Park
Middle Schools Carver
High Schools Monroe Area
Others
Senior Community no
Restrictions false
Tax ID N074A00000020000
Ownership Fee Simple
Acceptable Financing Cash, Conventional
Listing Terms Cash, Conventional
Financing no
Special Listing Condition None
Read Less Info
Want to know what your home might be worth? Contact us for a FREE valuation!

Our team is ready to help you sell your home for the highest possible price ASAP

Bought with PVH Real Estate
"My job is to find and attract mastery-based agents to the office, protect the culture, and make sure everyone is happy! "






