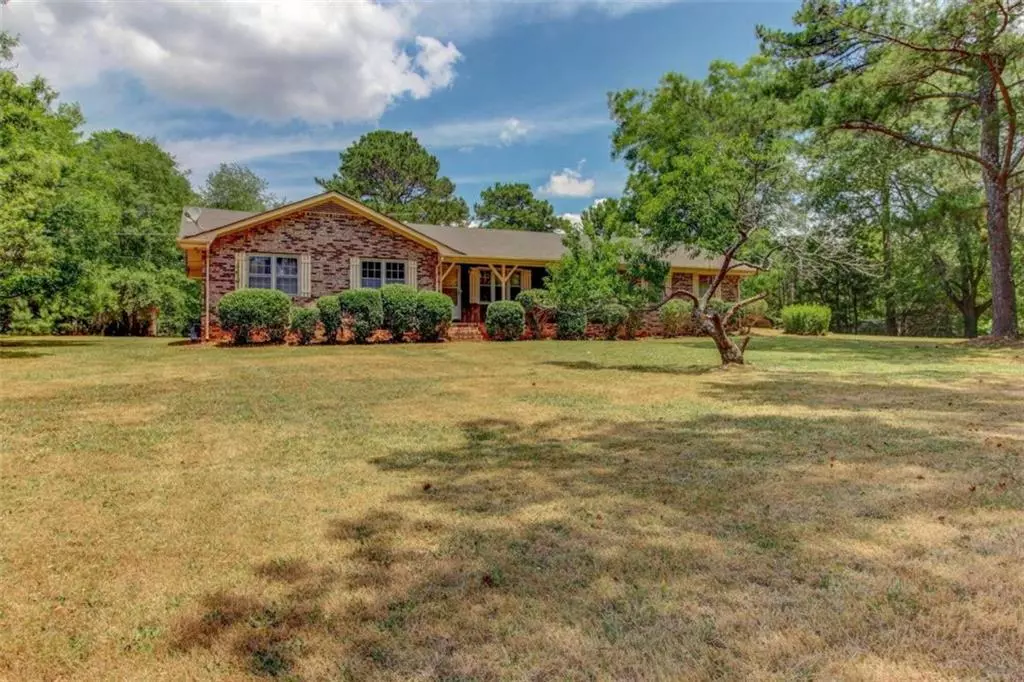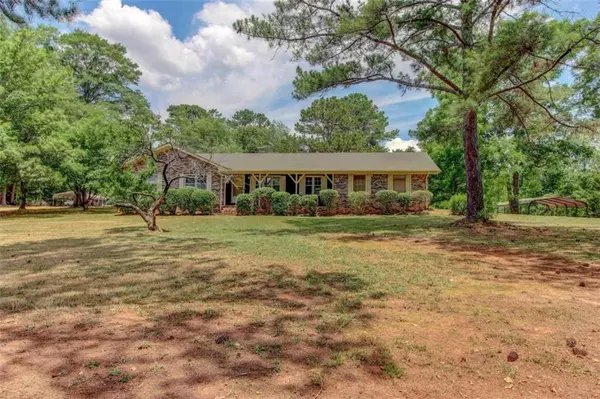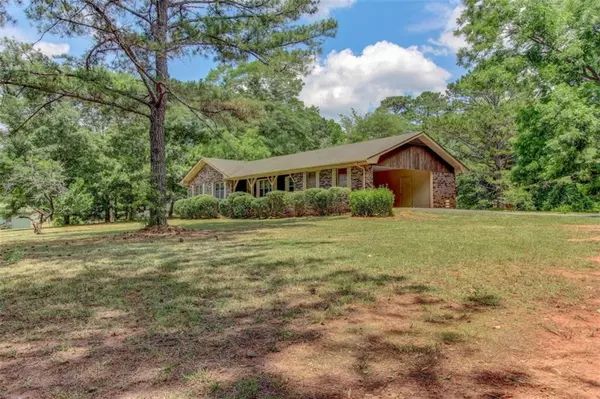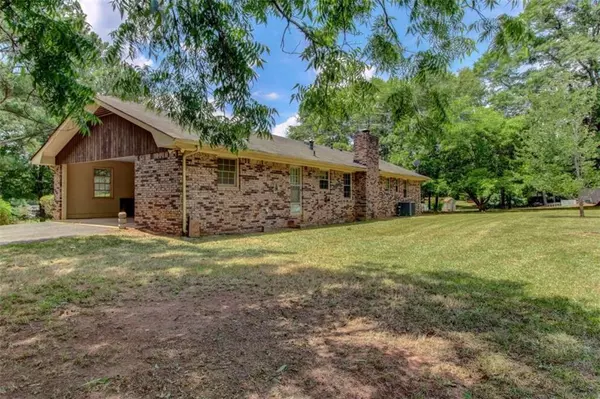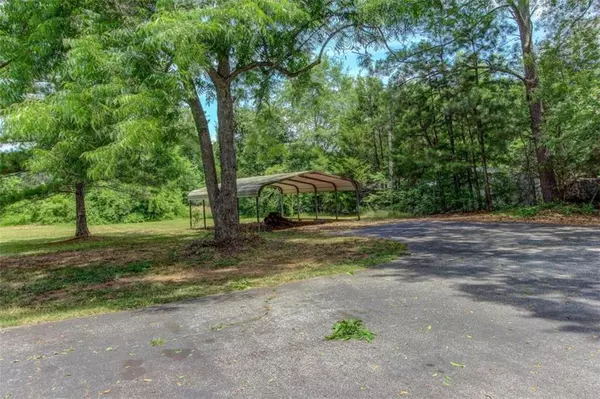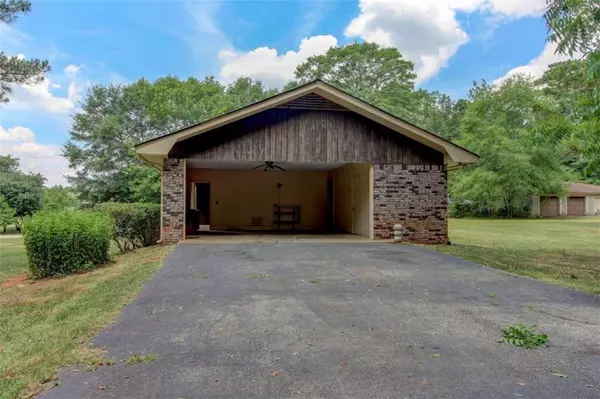$249,579
$250,000
0.2%For more information regarding the value of a property, please contact us for a free consultation.
3 Beds
2 Baths
1,433 SqFt
SOLD DATE : 07/18/2024
Key Details
Sold Price $249,579
Property Type Single Family Home
Sub Type Single Family Residence
Listing Status Sold
Purchase Type For Sale
Square Footage 1,433 sqft
Price per Sqft $174
MLS Listing ID 7408730
Sold Date 07/18/24
Style Ranch,Traditional
Bedrooms 3
Full Baths 2
Construction Status Resale
HOA Y/N No
Originating Board First Multiple Listing Service
Year Built 1976
Annual Tax Amount $1,892
Tax Year 2023
Lot Size 1.830 Acres
Acres 1.83
Property Description
Welcome to this original 1976 brick ranch nestled on a spacious 1.83-acre lot (+/-), offering abundant potential and vintage charm. Boasting 3 bedrooms and 2 baths, this home is a canvas awaiting your personal touch. From the side entry carport, you can go in the back door or walk through to the covered front porch. Upon entering, you are greeted by a cozy great room featuring a classic brick fireplace, perfect for gatherings and relaxing evenings. The generous eat-in kitchen provides ample space for culinary creativity and family meals, while the vintage tile accents in both bathrooms add a nostalgic flair. Outside, the grounds offer endless possibilities with room for gardening, outdoor activities, and potential expansion. Along with the attached carport that could easily be enclosed as a garage, there is a detached 2-car carport plus an oversized detached 2-car garage/workshop for additional storage and workspace, ideal for hobbies or storing outdoor equipment or spare vehicles. It also includes a fun quirky tiled bath with a walk-in shower for quick cleanup after a hot day of yard work or productivity in the workshop. Though the house has been connected to county water service, the original well is useful for outdoor watering and serves the detached garage. Located just minutes from I-20, Covington, Porterdale, and Conyers, this property combines the allure of rural living with the convenience of nearby amenities. Whether you're looking to restore its original charm or envisioning a modern update, this home presents a rare opportunity to create your dream space. Don't miss out on this chance to own a piece of history with unlimited potential. Schedule your showing today and imagine the possibilities that await!
Location
State GA
County Newton
Lake Name None
Rooms
Bedroom Description Master on Main
Other Rooms Garage(s), Workshop
Basement Crawl Space
Main Level Bedrooms 3
Dining Room Other
Interior
Interior Features Crown Molding, Disappearing Attic Stairs, High Speed Internet
Heating Central, Forced Air, Natural Gas
Cooling Attic Fan, Ceiling Fan(s), Central Air, Electric
Flooring Carpet, Ceramic Tile, Vinyl
Fireplaces Number 1
Fireplaces Type Brick, Gas Starter, Glass Doors, Great Room, Masonry, Raised Hearth
Window Features Storm Window(s),Window Treatments,Wood Frames
Appliance Dishwasher, Dryer, Electric Cooktop, Electric Oven, Gas Water Heater, Range Hood, Refrigerator
Laundry Electric Dryer Hookup, Laundry Closet, Main Level
Exterior
Exterior Feature Private Yard, Storage
Parking Features Attached, Carport, Detached, Garage, Garage Faces Side, Kitchen Level, Storage
Garage Spaces 2.0
Fence Chain Link
Pool None
Community Features None
Utilities Available Cable Available, Electricity Available, Natural Gas Available, Phone Available, Water Available
Waterfront Description None
View Other, Rural
Roof Type Composition
Street Surface Asphalt,Paved
Accessibility None
Handicap Access None
Porch Covered, Front Porch
Total Parking Spaces 6
Private Pool false
Building
Lot Description Back Yard, Front Yard, Level, Private, Rectangular Lot, Wooded
Story One
Foundation Block
Sewer Septic Tank
Water Public, Well
Architectural Style Ranch, Traditional
Level or Stories One
Structure Type Brick,Brick 4 Sides
New Construction No
Construction Status Resale
Schools
Elementary Schools South Salem
Middle Schools Liberty - Newton
High Schools Newton
Others
Senior Community no
Restrictions false
Tax ID 0027000000015000
Ownership Fee Simple
Financing no
Special Listing Condition None
Read Less Info
Want to know what your home might be worth? Contact us for a FREE valuation!

Our team is ready to help you sell your home for the highest possible price ASAP

Bought with Your Home Sold Guaranteed Realty, LLC.
"My job is to find and attract mastery-based agents to the office, protect the culture, and make sure everyone is happy! "

