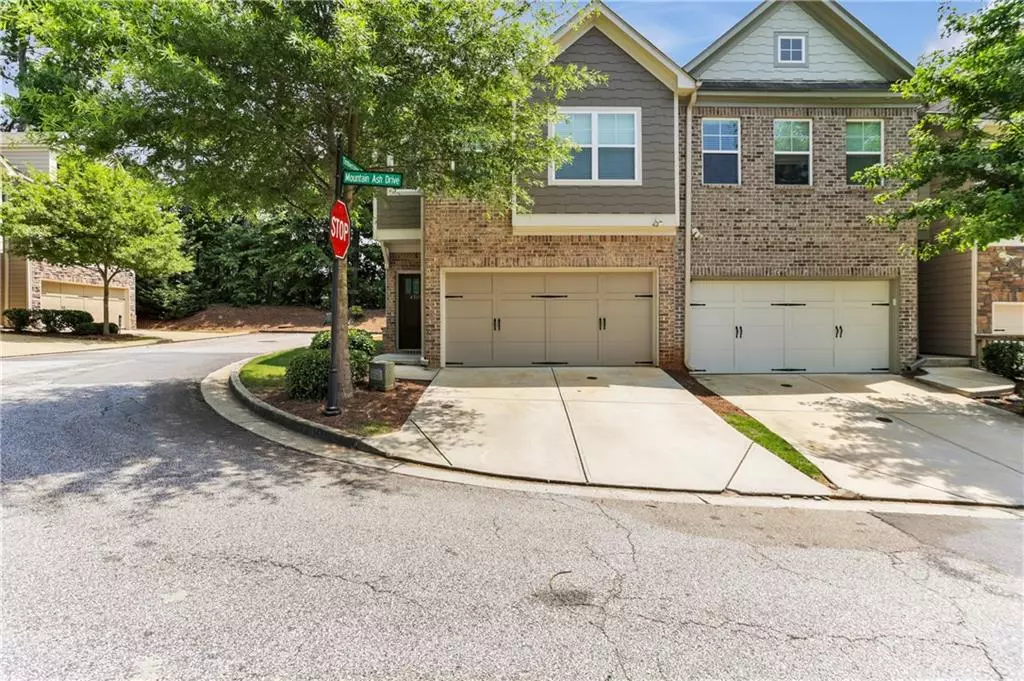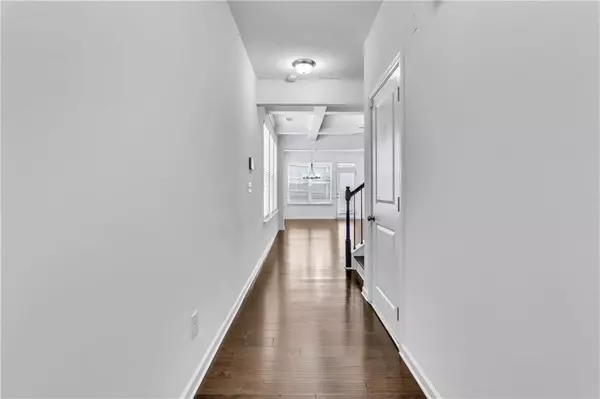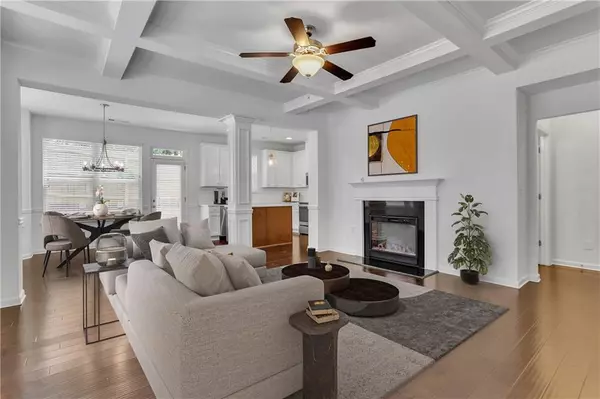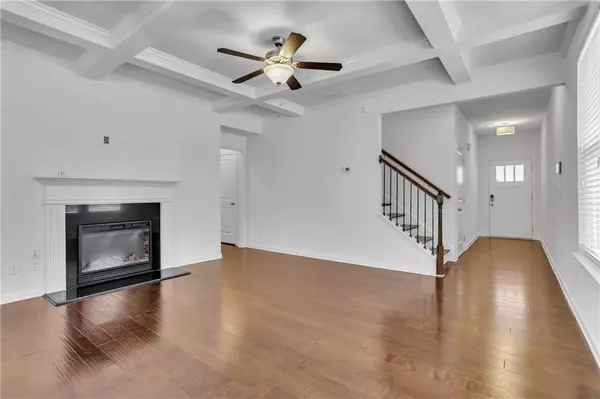$355,000
$355,000
For more information regarding the value of a property, please contact us for a free consultation.
3 Beds
2.5 Baths
1,912 SqFt
SOLD DATE : 10/24/2024
Key Details
Sold Price $355,000
Property Type Townhouse
Sub Type Townhouse
Listing Status Sold
Purchase Type For Sale
Square Footage 1,912 sqft
Price per Sqft $185
Subdivision Ashbrooke Trace
MLS Listing ID 7406177
Sold Date 10/24/24
Style Townhouse
Bedrooms 3
Full Baths 2
Half Baths 1
Construction Status Resale
HOA Fees $150
HOA Y/N Yes
Originating Board First Multiple Listing Service
Year Built 2019
Annual Tax Amount $3,517
Tax Year 2023
Lot Size 871 Sqft
Acres 0.02
Property Description
BACK ON THE MARKET!!! Ask me how this home may qualify for a $7,500 grant! This end unit townhouse in Ashbrooke Trace is for you! Nestled within a gated community, this gem is conveniently located between Tucker, Clarkston, Smoke Rise, and Stone Mountain, right off of 78 near I-285! This home is adorned with upscale light fixtures, glistening quartz countertops in the kitchen, and deep-toned hardwoods throughout the main level. It features a coffered ceiling in the living room and a tray ceiling in the master bedroom, a sign of the craftsmanship and attention to detail. The kitchen is airy, featuring white cabinets and white subway tile backsplash. The kitchen's open design to the living room is graced by a gas fireplace and windows to allow in tons of natural light. The home spans two stories, with 3 bedrooms and 2 full baths upstairs, and 1 half bath down. The 2 car garage conveniently enters directly onto the main level. The back of the house also provides a fenced in pebbled patch perfect for private reflection or outdoor time for your furry friends. The home is freshly painted throughout, creating a warm and inviting ambiance.Welcome to your new home!
Location
State GA
County Dekalb
Lake Name None
Rooms
Bedroom Description Oversized Master,Roommate Floor Plan
Other Rooms None
Basement None
Dining Room Open Concept
Interior
Interior Features Coffered Ceiling(s), Double Vanity, High Ceilings 9 ft Main, High Speed Internet, Walk-In Closet(s)
Heating Central, Forced Air, Natural Gas
Cooling Ceiling Fan(s), Central Air
Flooring Carpet, Hardwood
Fireplaces Number 1
Fireplaces Type Gas Log, Gas Starter, Living Room
Window Features Insulated Windows
Appliance Dishwasher, Disposal, Electric Range, Gas Water Heater, Microwave
Laundry Laundry Room, Upper Level
Exterior
Exterior Feature Courtyard, Garden, Storage
Parking Features Garage, Garage Door Opener, Garage Faces Front
Garage Spaces 2.0
Fence Back Yard, Privacy, Wood
Pool None
Community Features None
Utilities Available Cable Available, Electricity Available, Natural Gas Available, Phone Available, Sewer Available, Underground Utilities, Water Available
Waterfront Description None
View City
Roof Type Composition
Street Surface Paved
Accessibility None
Handicap Access None
Porch Patio, Rear Porch
Private Pool false
Building
Lot Description Back Yard, Corner Lot
Story Two
Foundation Slab
Sewer Public Sewer
Water Public
Architectural Style Townhouse
Level or Stories Two
Structure Type Cement Siding
New Construction No
Construction Status Resale
Schools
Elementary Schools Stone Mill
Middle Schools Stone Mountain
High Schools Stone Mountain
Others
Senior Community no
Restrictions false
Tax ID 18 140 01 234
Ownership Fee Simple
Financing yes
Special Listing Condition None
Read Less Info
Want to know what your home might be worth? Contact us for a FREE valuation!

Our team is ready to help you sell your home for the highest possible price ASAP

Bought with Southern Classic Realtors
"My job is to find and attract mastery-based agents to the office, protect the culture, and make sure everyone is happy! "






